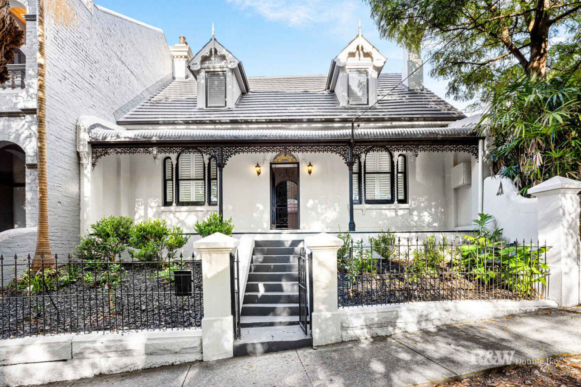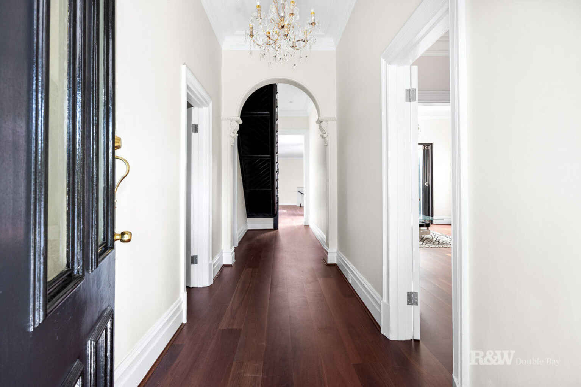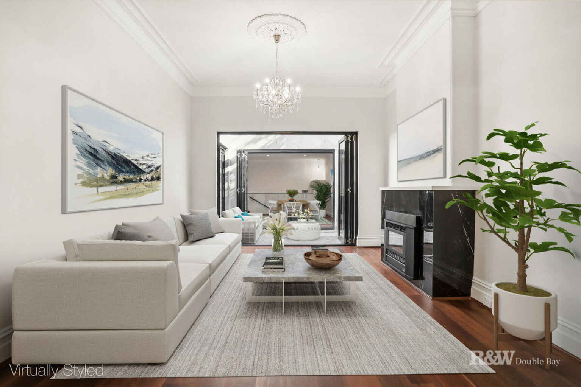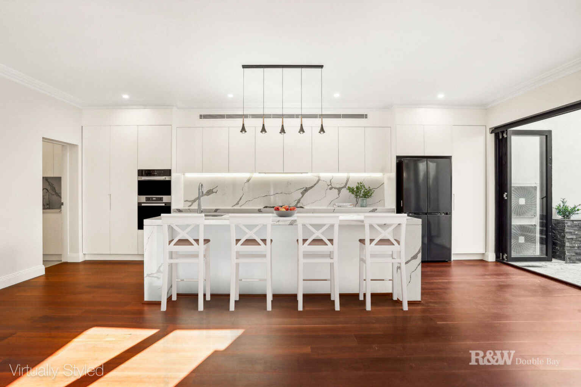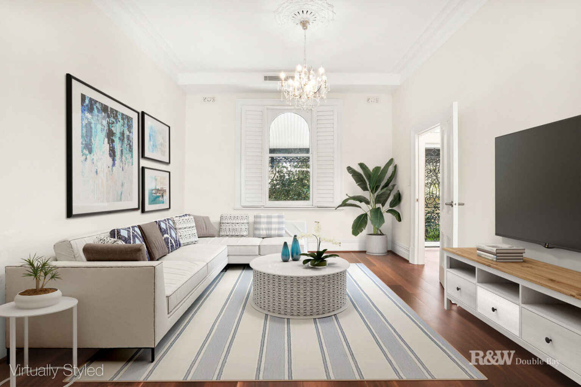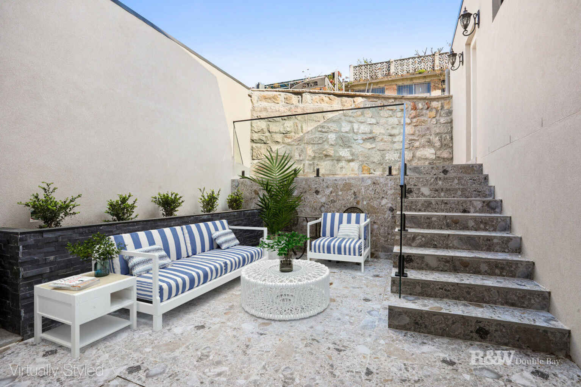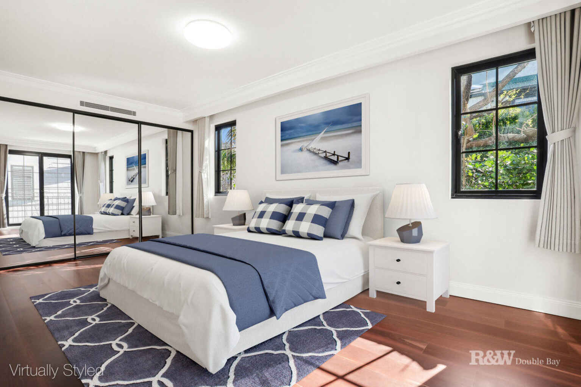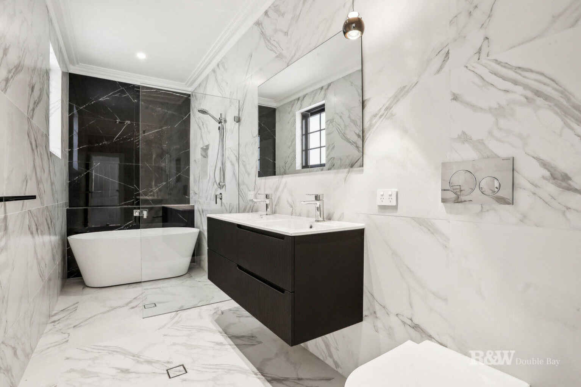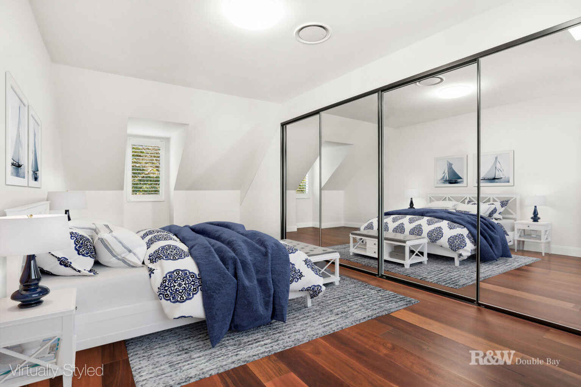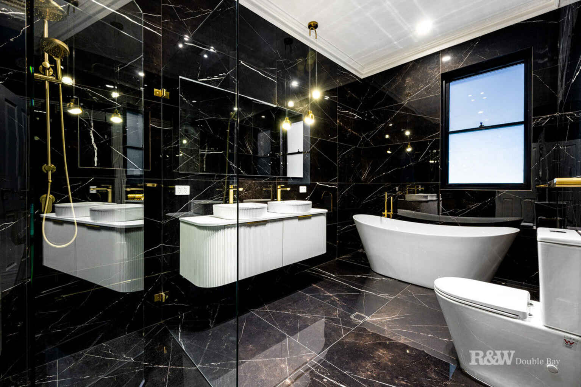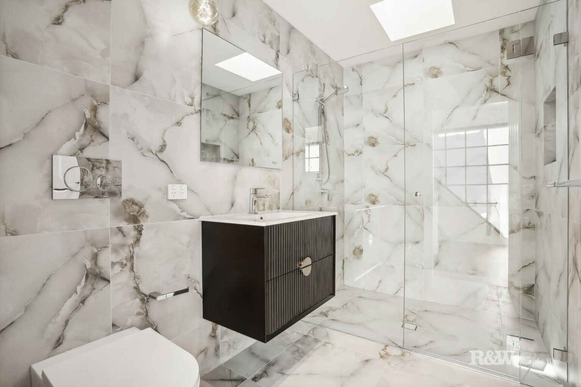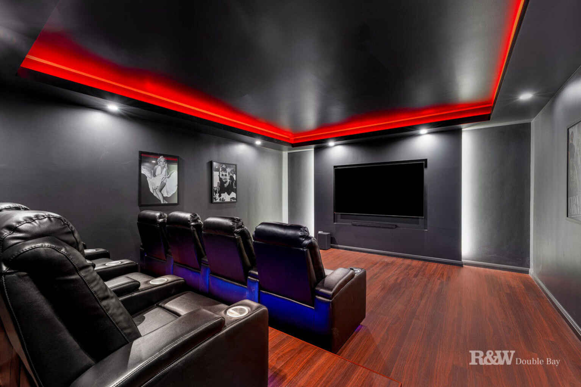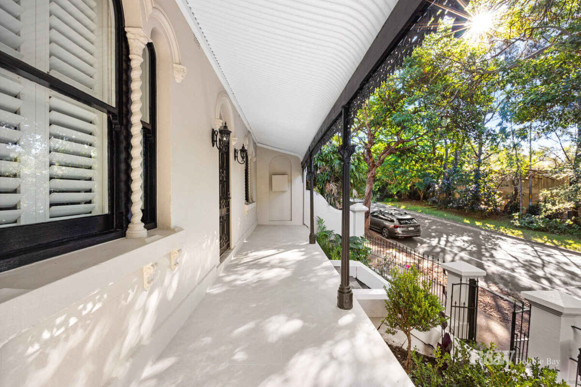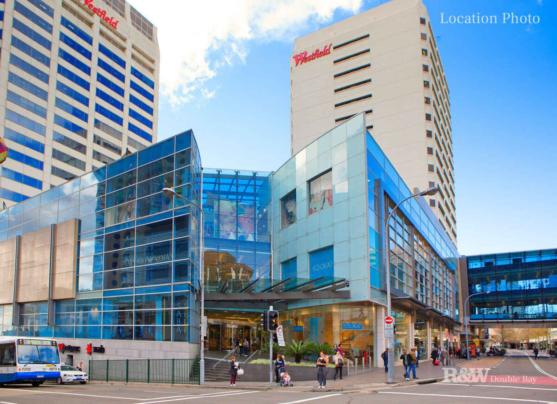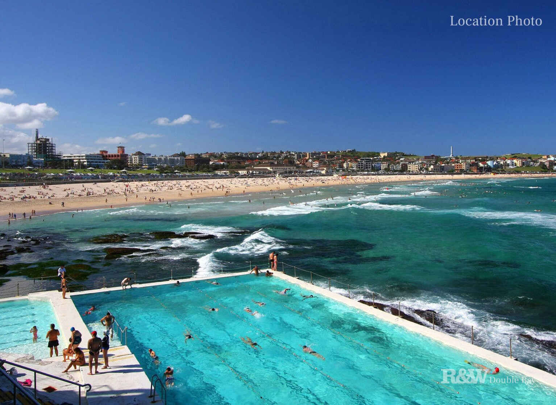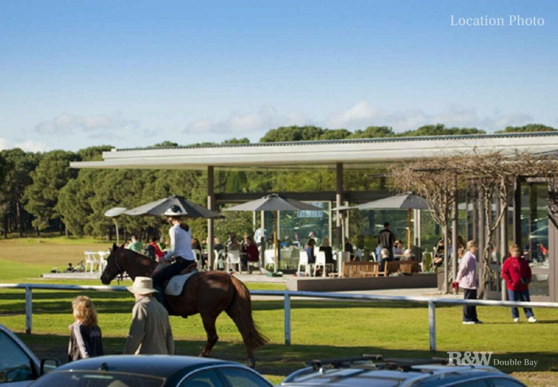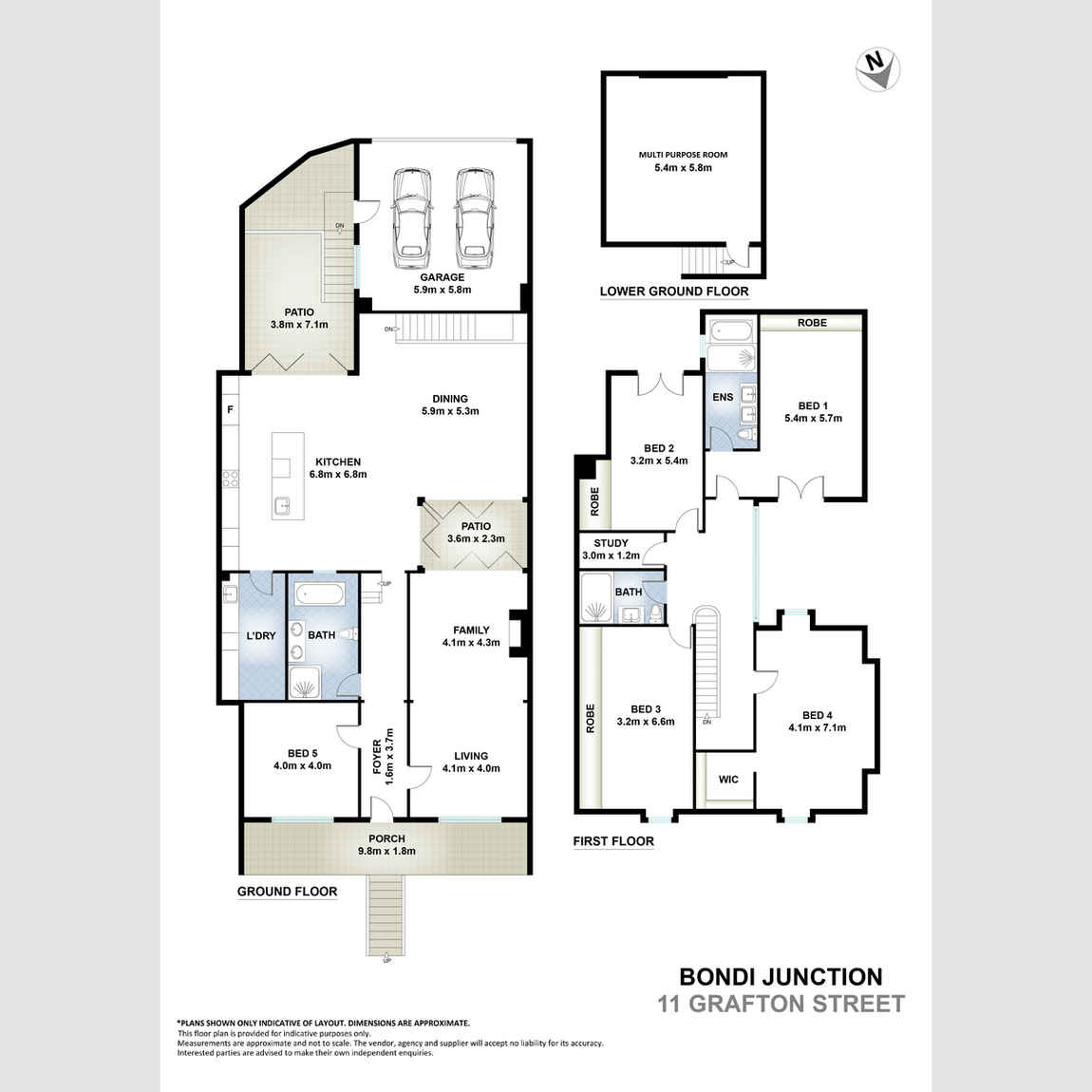Property Details
A meticulous renovation has transformed this c1880 freestanding residence into a 331sqm (approx.) family sanctuary of scale, style, and sophistication—right in the heart of Bondi Junction. North-facing with double frontage and standout street appeal, the home offers soaring ceilings, timber floors, and a seamless blend of classic charm and modern luxury.
Designed for exceptional indoor-outdoor living, a central sun-drenched courtyard anchors the home. Bi-fold doors connect expansive living and dining zones on either side, while the Miele-appointed chef's kitchen flows to a private rear terrace—perfect for effortless entertaining.
Upstairs, four oversized bedrooms with built-in robes provide peaceful retreat, including a luxurious master with ensuite. A versatile fifth bedroom downstairs is ideal as a home office or guest room. Additional highlights include a secure double garage and two tranquil courtyards for all-day sun.
Set within walking distance to Westfield, trains, Centennial Park, and top schools, and just minutes to Bondi Beach, this is premium family living in a prime Eastern Suburbs location.
PROPERTY FEATURES
Historic circa 1880 double-fronted 'Morleigh Glen'
North orientation, Central courtyard offers abundant natural light
Enormous living room featuring Illusion gas log fire
Streamlined kitchen opens to expansive dining room
Kitchen w/ Miele gas hob, double stacked oven, DW
Landscaped rear courtyard, ideal alfresco space
Deluxe bathrooms with Otti cabinetry, high-end tapware
4 serene bedrooms with built-in robes, one with luxe ensuite
5th bedroom on ground floor offers multi-use potential
Full-sized laundry room with custom shelving and storage
Ducted Daikin AC, plantation shutters throughout
Double LUG accessed via Camp Lane at the rear
Zoning MU1 mixed use
Available documents for download
Land area
379 sqm (approx)
Building size
331 sqm (approx)




















