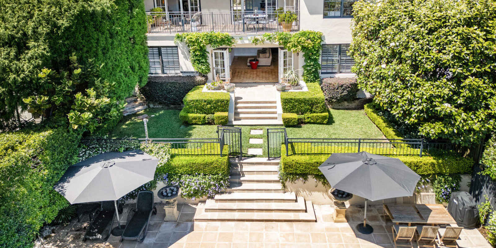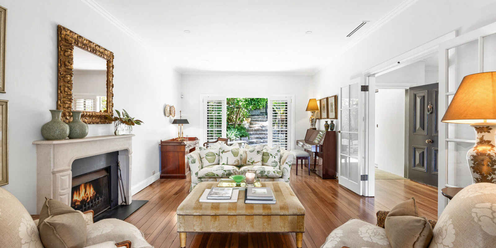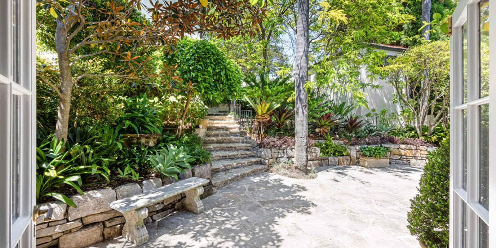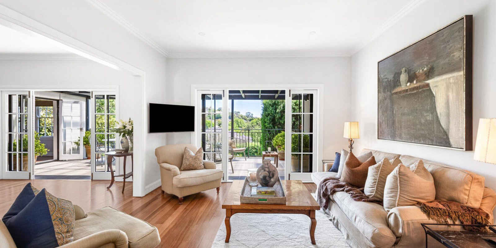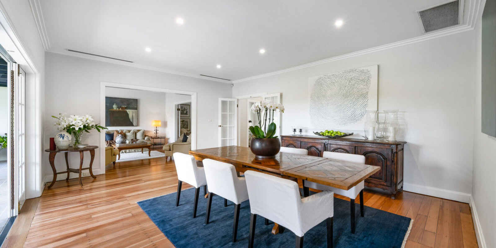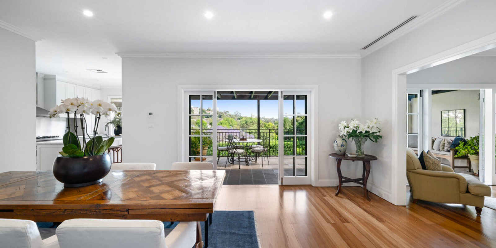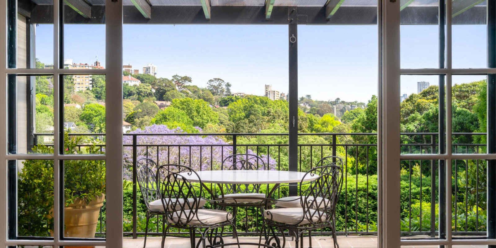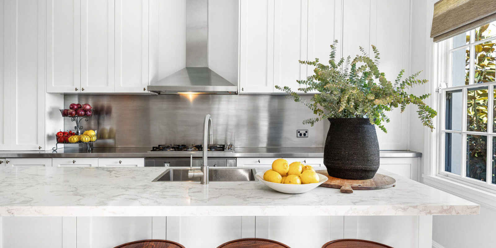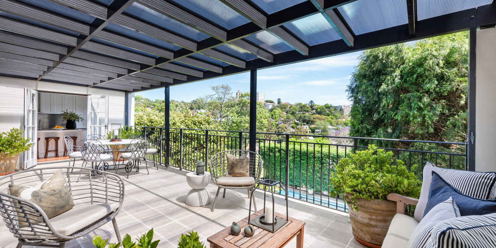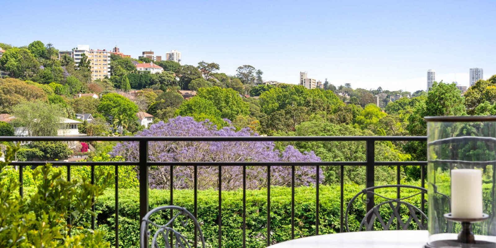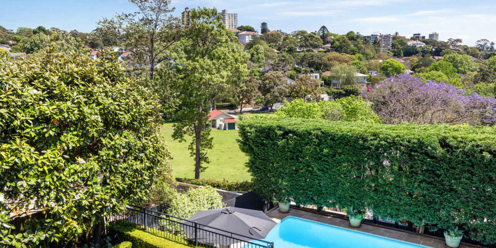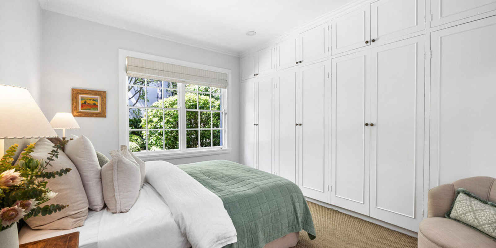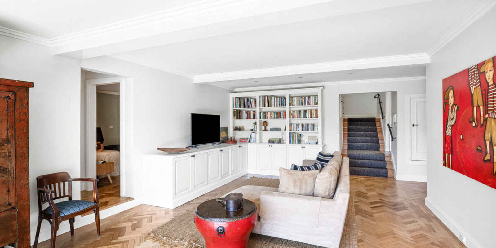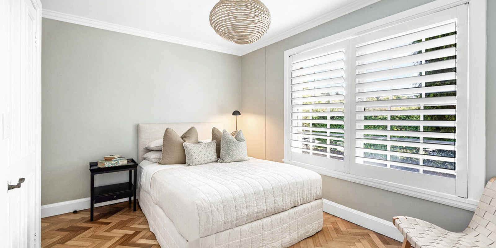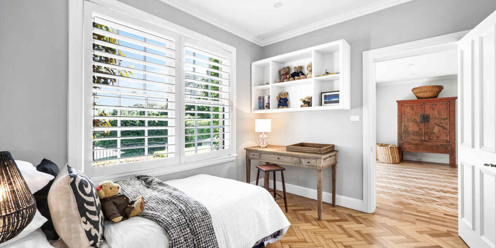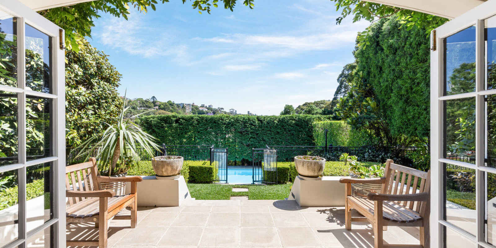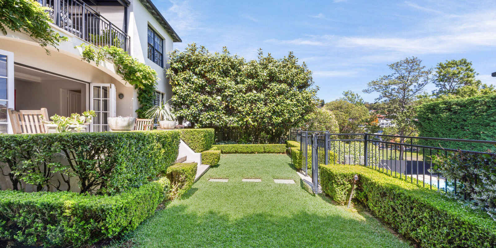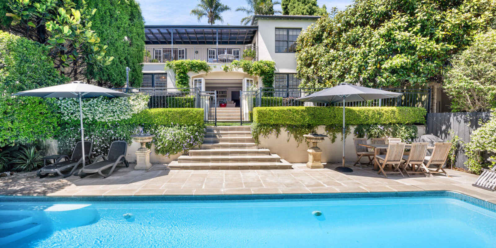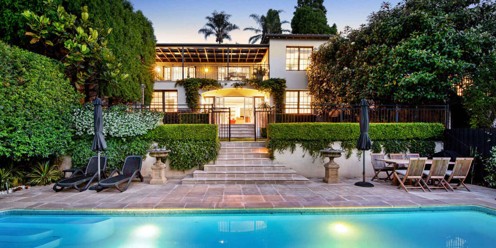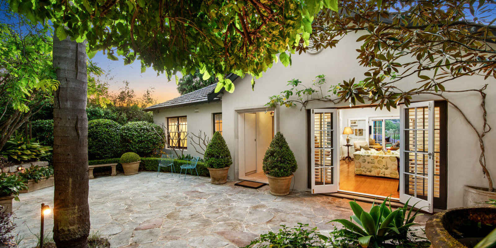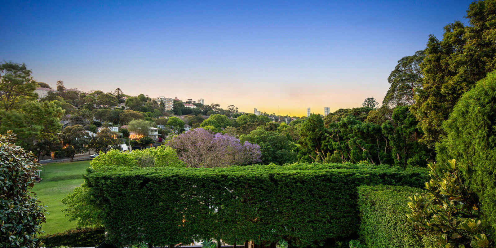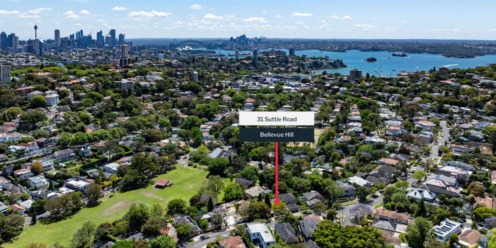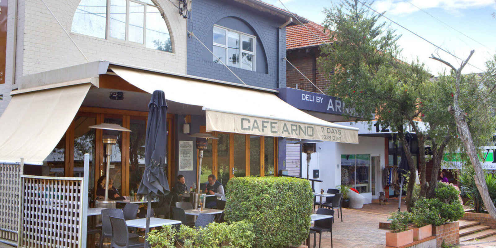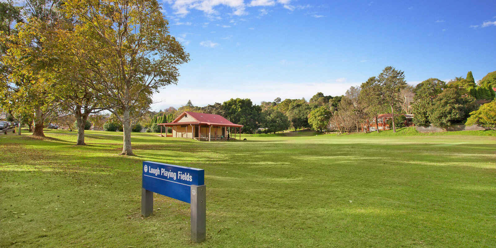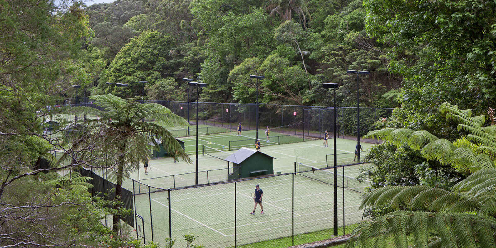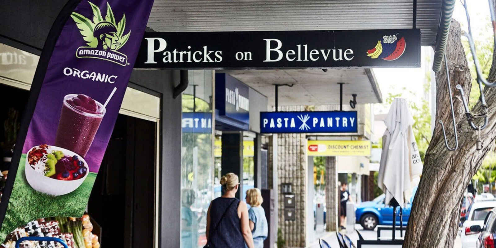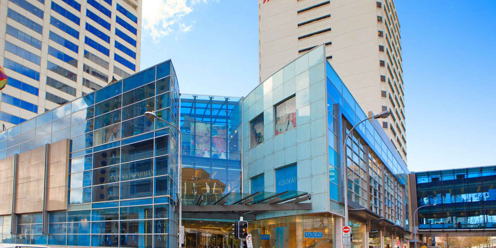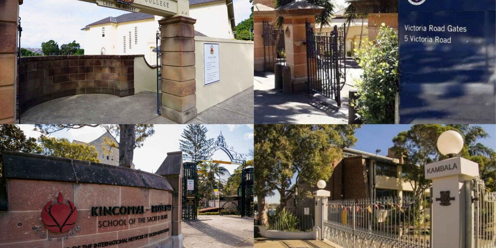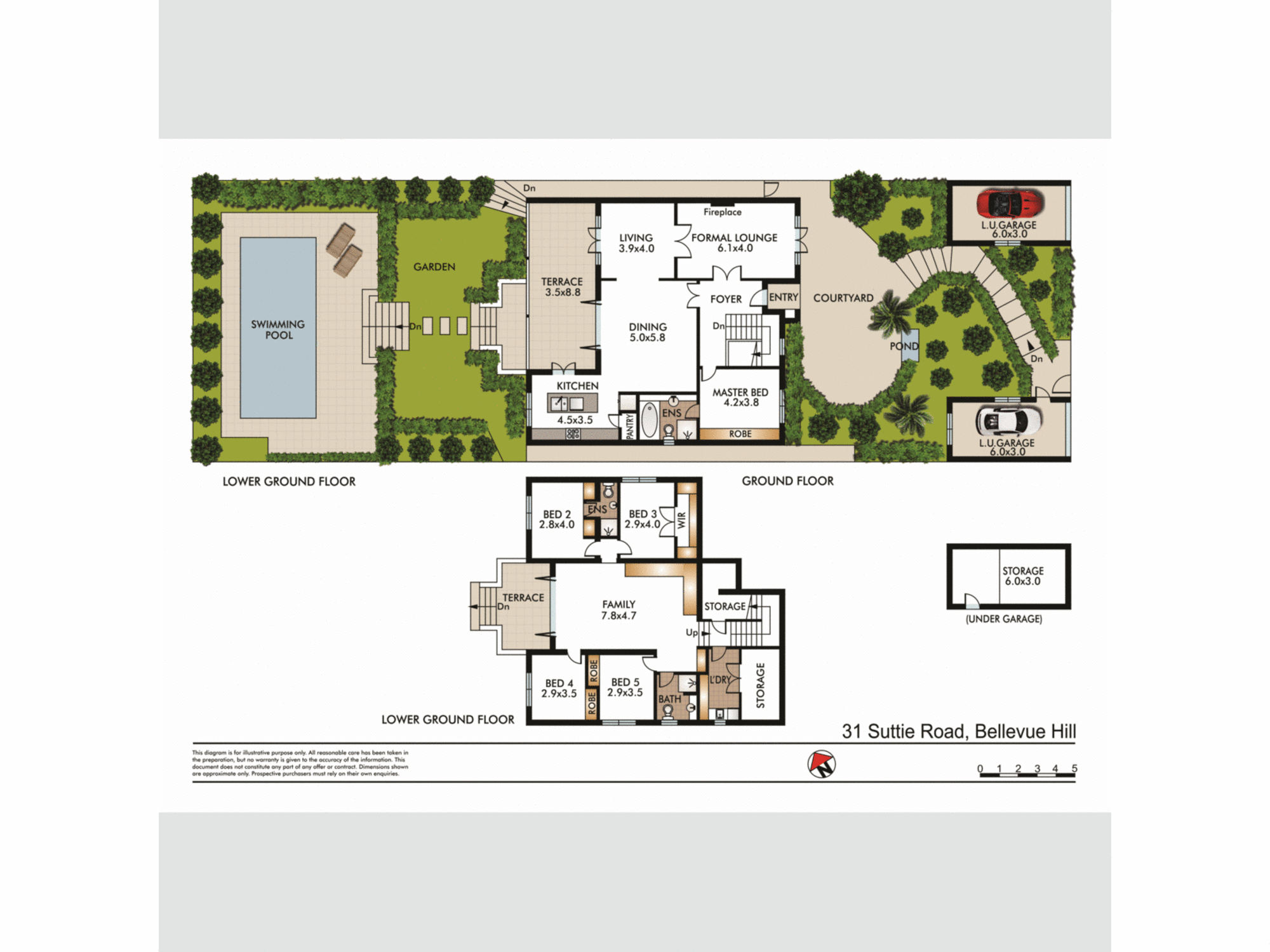Property Details
Auction Location: On Site
Lovingly held by the same family for over 35 years, this magnificent home presents a superb opportunity overlooking popular Lough Park. Nestled behind a discreet street frontage on a generous 696sqm (approx.) parcel, it offers ideal family living with sunlit interiors, Tuscan-inspired grounds, sprawling terraces and large pool. Private and serene with an airy ambience, the home provides a perfect entertainer's canvas, with indoor/outdoor flow across the two levels with a potential for further expansion (STCA).
A verdant path steps down to the wide and picturesque courtyard, a wonderful entertaining zone in its own right, while high ceilings and timber floors frame the expansive living and dining spaces inside. With a well-appointed kitchen that flows to the entertainer's terrace, offering a peaceful alfresco experience with views over the parklands and beyond.
At entry level, the accommodation comprises a main bedroom with generous ensuite (with separate shower & bath), while on the ground level four further bedrooms offer a perfectly designed children's retreat, including a huge central family area flowing to a 2nd terrace framed by sculptured hedges and down to the landscaped pool.
Central to Double Bay, Bondi Junction and Bellevue Rd, and positioned for an array of excellent schools, this home is just a stroll to Cooper Park, one of the East's most stunning nature reserves complete with tennis courts and children's play areas. While eminently liveable, this magnificent residence offers exciting scope for reinvigoration and additions (STCA), and stands ready to begin a new era.
'Agents Interest'
PROPERTY FEATURES
Grand family home on 696sqm (approx.) parcel
Discreet street presentation, security entrance
Landscaped front courtyard with water feature
Formal living with fireplace, opens to front courtyard
Spacious dining room, flows to kitchen & rear terrace
Smeg-appointed gas kitchen, Miele dishwasher
Central island with seating, plentiful storage
Wide entertainer's terrace with sweeping parkland views
Expansive central family area opening to rear terrace
Under stairs storage/wine cellar
Timber flooring, ducted A/C, plantation shutters
Large swimming pool with landscaped garden
2 separate lock-up garages (1 with additional storage under)
Available documents for download
Land area
696 sqm (approx)
